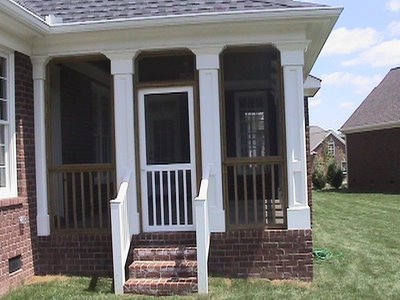More Franklin photos
UPDATE (June 7, 2006): I had removed these posts as things didn't work out quite the way I thought they would. However, things are back on track for our move, even though I will be working in Hermitage rather than Columbia. It's a long story for another day. Suffice it to say that I am thrilled with how things turned out.
Paul
Here is the deal with the house:
It is in an adjoining subdivision to the one that Bob & Diane Giuliani live in, which is a plus. Not that I would have made that a condition for finding a house, but to have found one so close to friends is a nice bonus.
It is about 3500 square feet and has a decent yard by Nashville standards. Many subdivisions are built on the mansion-on-a-postage-stamp plan, and you can spit from your back porch onto the neighbor's wall. This one has a flat yard, albeit small, but still large enough to play catch.
There is a study off the left of the foyer as you enter through the front door. There is a large closet and half bath off the foyer. Straight ahead is the family room with built-in shelves flanking a fireplace. Beyond that is a screened-in porch. To the left of the family room is the kitchen. Between the kitchen and the study is a formal dining room. Beyond the kitchen (and to the left of the screened-in porch) is a "hearth room" with a second fireplace, which we will probably use as a breakfast area. To the right of the family room behind the garage is the master suite, which has a door that opens onto the porch. Cup of coffee on the porch in the morning... that's living!
Upstairs are three bedrooms, two full baths, a loft, and a nice bonus room over the garage. It is a very liveable house for our family. Emmy will have her own bed/bath, and the bonus room will make a nice place for visitors to stay.

The nice flat composite driveway makes for a nice place to put up a hoop. There is a side entrance to the near side of the garage door. The window in the picture is a translucent window over the master bath whirlpool tub for privacy. The higher window is in the bonus room.

Side entry garages are all the rage, and I like the look of this window facing the street rather than a garage door.

Here is a view of the screened-in porch, approached from the right side of the house. That is, if you walked up the drive onto the lawn and turned left at the corner of the house, this is what you would see. More lawn in the foreground and to the right in this picture - enough to play catch or even put up a volleyball net.

0 Comments:
Post a Comment
<< Home